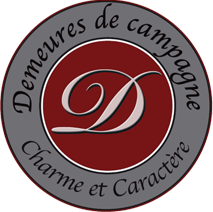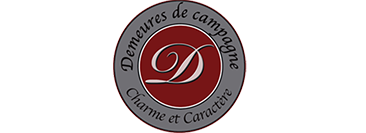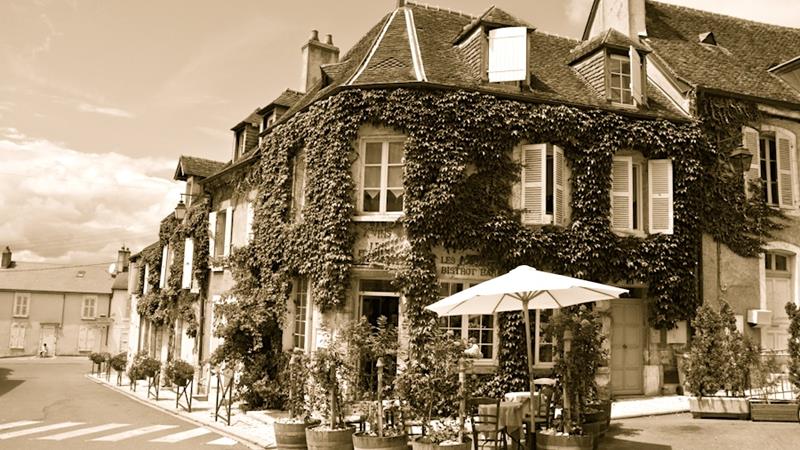Voir le bien

Sancerre
(18300)
6 pièces - 220 m²
Surface habitable 185m2 + 35m2, Parc arboré d’env 4500 m2.
Ref : 471
Vendu
Voir le bien








